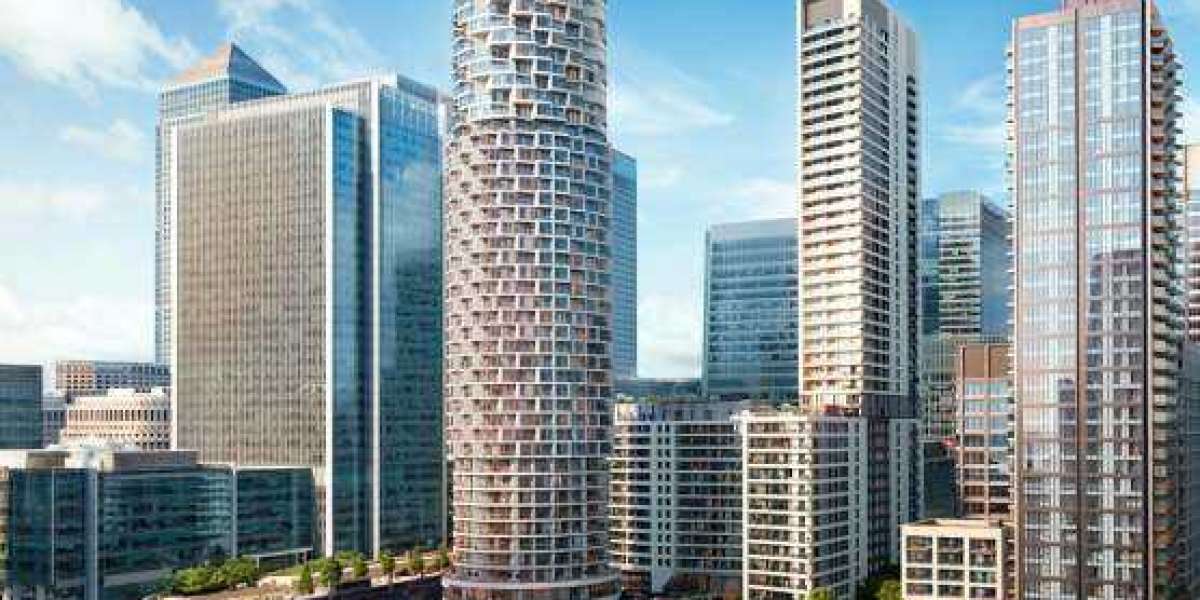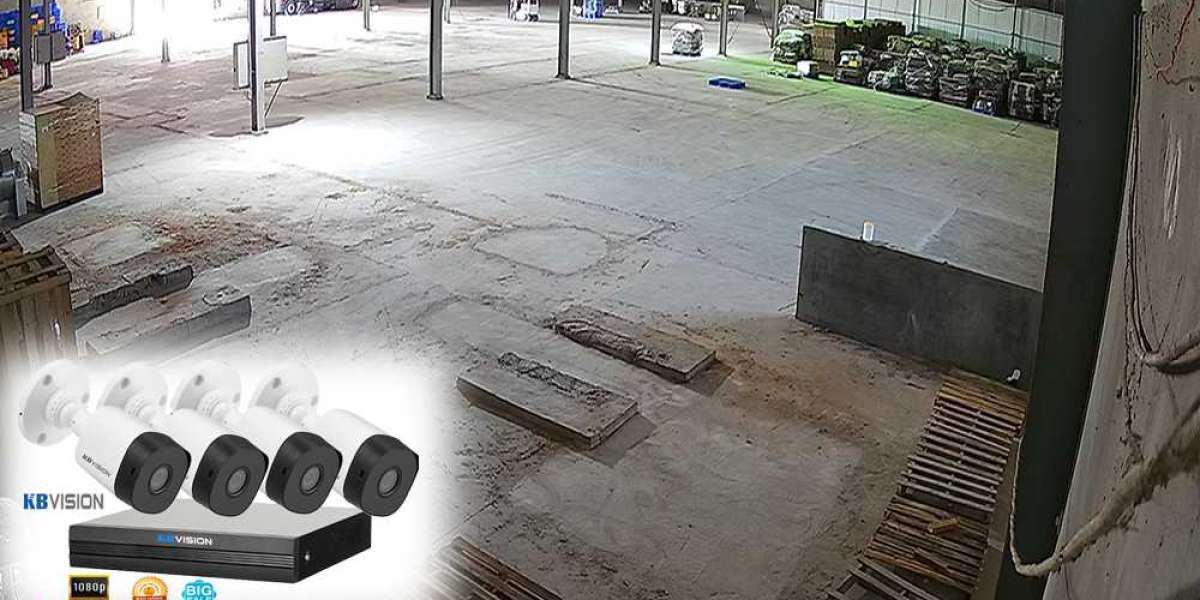It is easy to become overwhelmed when planning the layout of a new restaurant. No two restaurants are the same. The type of clientele, the design of the building and the intended atmosphere can all influence the choice of layout. There are some basic fundamentals, however, which should be followed when planning a layout.
First, do not underestimate the importance of layout. Layout is one area which is frequently discussed in restaurant reviews. Not only is important to the diners at a restaurant, but it is important to the overall operations. If there is not adequate room for the servers to move in, the promptness of the meals can be impacted. On the other hand, there needs to be plenty of seating so that waits are minimized. A good layout can dramatically improve the revenue of an establishment, while a bad layout could have a strong negative impact.
Next, the restaurant should be set up to encourage people to visit the area in which the most money can be made. This will depend on the type of restaurant. Some restaurants gain a large amount of revenue from the bar. Others earn mostly from their seated food purchases. The goal is to move customers from the door to the areas which they will spend the most money. An effective layout allows this to happen without impacting service. There should never be a time where the aisles or walkways become crowded. A good way to handle congestion is to set up several areas in which customers can spend money. This allows you to maximize your space and earn the most revenue without compromising on atmosphere. Remember to allow diners approximately twelve square feet per person. Tables which are appropriate for large or small groups are preferred over rearranging and combining smaller tables.
Besides the main dining and bar areas, attention must be given to several other key areas. The customer service area in the front of the restaurant should be inviting. Simple is best in this area as you do not want it to detract from the flow of the rest of the restaurant. The waiting area should be comfortable and large enough to handle peak wait times. You do not want a large number of people gathered by the front door with nowhere to go. If possible, place the bar area near the front door so that it can also serve as a waiting area. In the kitchen, efficiency is key. An assembly line style layout often works the best. The less cluttered this area is the better. Make sure that your layout complies with all health department regulations.
If your budget can afford it, it is often best to hire an interior designer who has experience working with restaurants. They can often determine the best layout for the particular space. Do not be afraid to adjust your layout if you find that something is not working smoothly. Sometimes a small adjustment is all that is needed in order to increase efficiency and revenue.








